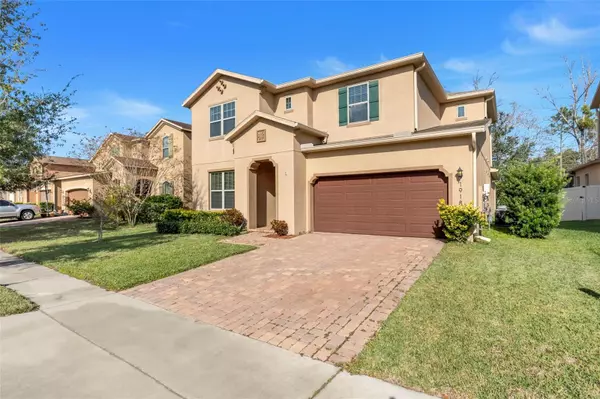4 Beds
4 Baths
3,244 SqFt
4 Beds
4 Baths
3,244 SqFt
Key Details
Property Type Single Family Home
Sub Type Single Family Residence
Listing Status Active
Purchase Type For Sale
Square Footage 3,244 sqft
Price per Sqft $196
Subdivision Arden Park South
MLS Listing ID O6267800
Bedrooms 4
Full Baths 3
Half Baths 1
HOA Fees $505/qua
HOA Y/N Yes
Originating Board Stellar MLS
Year Built 2016
Annual Tax Amount $568
Lot Size 8,276 Sqft
Acres 0.19
Lot Dimensions 58 x 150 x 54
Property Description
As you enter, an expansive foyer leads to a private office space adorned with coffered ceilings. The open floor plan flows naturally, creating an inviting atmosphere perfect for both daily living and entertaining. The stunning kitchen serves as the home's centerpiece, outfitted with high-end finishes including granite countertops, a spacious center island, double ovens, and a gas cook top.
Step outside to your private outdoor retreat, where a covered lanai with premium pavers overlooks a spacious backyard adorned with beautiful orange, plum, and fiddle fig trees - with no rear neighbors to disturb your privacy. The Arden Park community offers residents access to a refreshing pool, community park, and charming butterfly garden. This prime location provides easy access to shopping, dining, and major expressways while maintaining a peaceful, residential feel.
This beautiful home combines luxury features with practical living spaces, creating the perfect setting for your next chapter.
Location
State FL
County Orange
Community Arden Park South
Zoning PUD-LD
Rooms
Other Rooms Attic, Family Room, Formal Living Room Separate, Great Room
Interior
Interior Features Ceiling Fans(s), Eat-in Kitchen, Kitchen/Family Room Combo, Primary Bedroom Main Floor, Tray Ceiling(s), Walk-In Closet(s)
Heating Central
Cooling Central Air
Flooring Carpet, Ceramic Tile
Fireplace false
Appliance Built-In Oven, Cooktop, Dishwasher, Disposal, Dryer, Electric Water Heater, Ice Maker, Microwave, Refrigerator, Washer
Laundry Inside
Exterior
Exterior Feature Sidewalk
Parking Features Off Street
Garage Spaces 2.0
Community Features Association Recreation - Owned, Clubhouse, Deed Restrictions, Gated Community - No Guard, Park, Playground, Pool, Sidewalks
Utilities Available BB/HS Internet Available, Electricity Connected, Sewer Connected, Water Connected
Amenities Available Clubhouse, Park, Playground, Pool
Roof Type Shingle
Porch Covered, Rear Porch
Attached Garage true
Garage true
Private Pool No
Building
Lot Description City Limits, Sidewalk, Paved
Story 2
Entry Level Two
Foundation Slab
Lot Size Range 0 to less than 1/4
Sewer Public Sewer
Water None
Architectural Style Florida, Mediterranean
Structure Type Block,Stucco,Wood Frame
New Construction false
Schools
Elementary Schools Prairie Lake Elementary
Middle Schools Ocoee Middle
High Schools Ocoee High
Others
Pets Allowed Yes
HOA Fee Include Pool,Private Road,Recreational Facilities
Senior Community No
Ownership Fee Simple
Monthly Total Fees $225
Acceptable Financing Cash, Conventional, FHA, VA Loan
Membership Fee Required Required
Listing Terms Cash, Conventional, FHA, VA Loan
Special Listing Condition None

Find out why customers are choosing LPT Realty to meet their real estate needs






